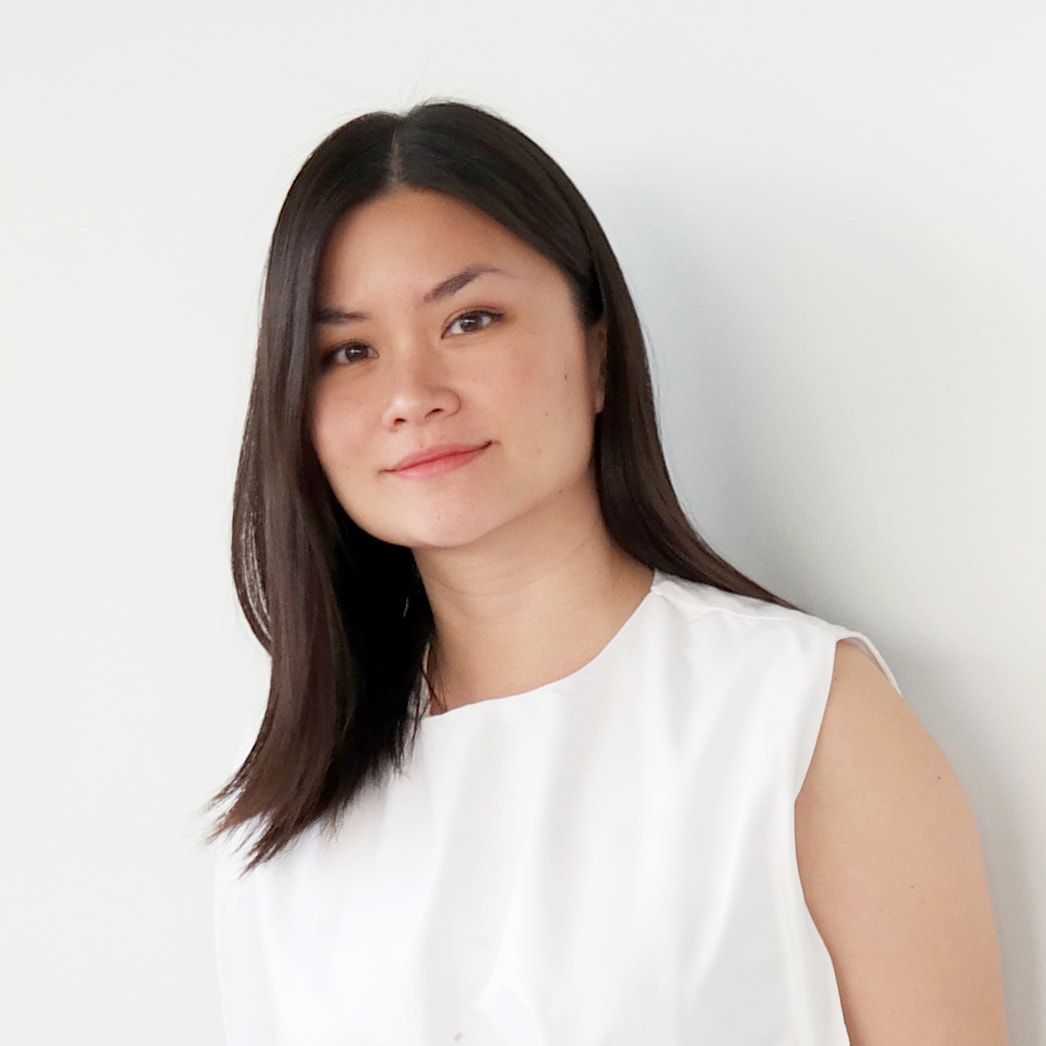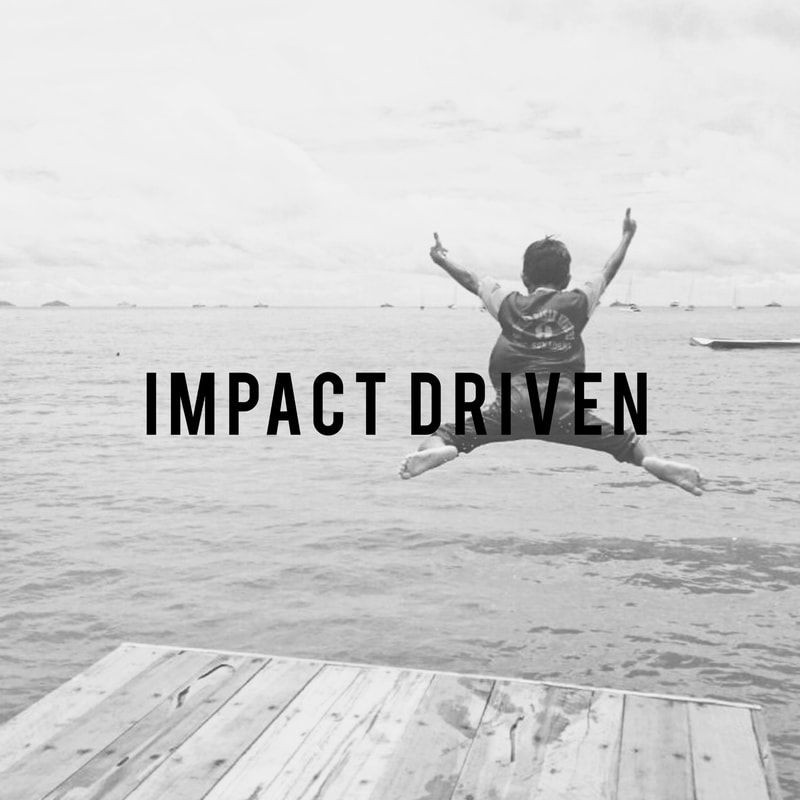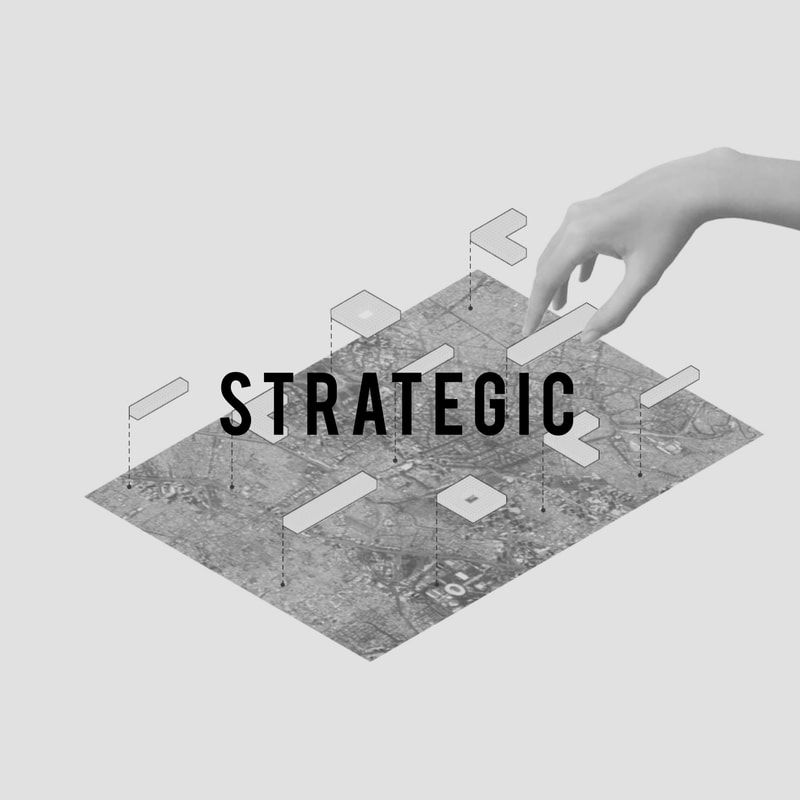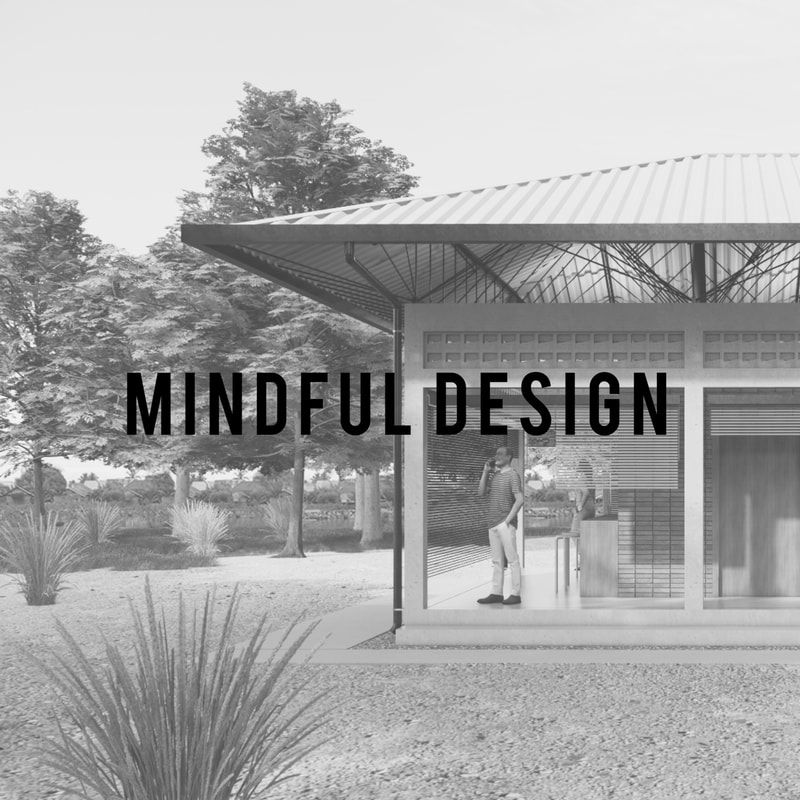Biography
|
Stephanie Larassati, M.Sc. is the founder and principal architect of AT-LARS (Atelier Larassati) in Jakarta. Stephanie holds a Bachelor and Master degree in Architecture from the Berlin University of Technology under the supervisions of Donatella Fioretti, Jean-Phillipe Vassal, Regine Leibinger and Rainer Hascher.
Her extensive work experiences in well established architecture firms in Germany such as Hascher Jehle Architekten have allowed her to participate in many award winning projects, ranging from office, education, museum to health care buildings. Beside architecture, she has also explored the field of set design where she gained her affinity in art and scenography. She has worked as stage designer for several theatre productions in renowned Berliner theatre houses such as Maxim Gorki Theater. Having studied and worked professionally in Germany, she has gained many experiences in designing and undertaking projects with a high aesthaetical standard and great attention to details and precision. Her capability to lead the team in a structured and organized manner, along with an open communication has led to a smooth process and a successful cooperation with clients and collaborators. Stephanie Larassati's work is marked by her artistic talents and capability in solving complex problem through strategic approach - offering solutions that are unique, innovative and impactful. Stephanie was a grantee of the Returning Experts Programme organized by the Centre for International Migration and Development (CIM); a joint platform by the German Development Agency (GIZ) and the German Federal Employment Agency. |
Approach
Impact DrivenWe are driven by profound curiosity to create better and meaningful buildings and spaces. Therefore, for every tasks, we go beyond the project scope and dedicate our time to research, explore and experiment. The result: structures that are surprising, memorable, and impactful.
|
StrategicWe formulate design strategies for every design task based on research, functionality and potentials to achieve the best outcomes in every project. We use our knowledge, skills, and resources to strive towards positive impact, environmentally and socially.
|
MindfulWe design architecture with a high degree of sensibility towards places and setting, a deep understanding of the local context and an outlook for future opportunities.
|




